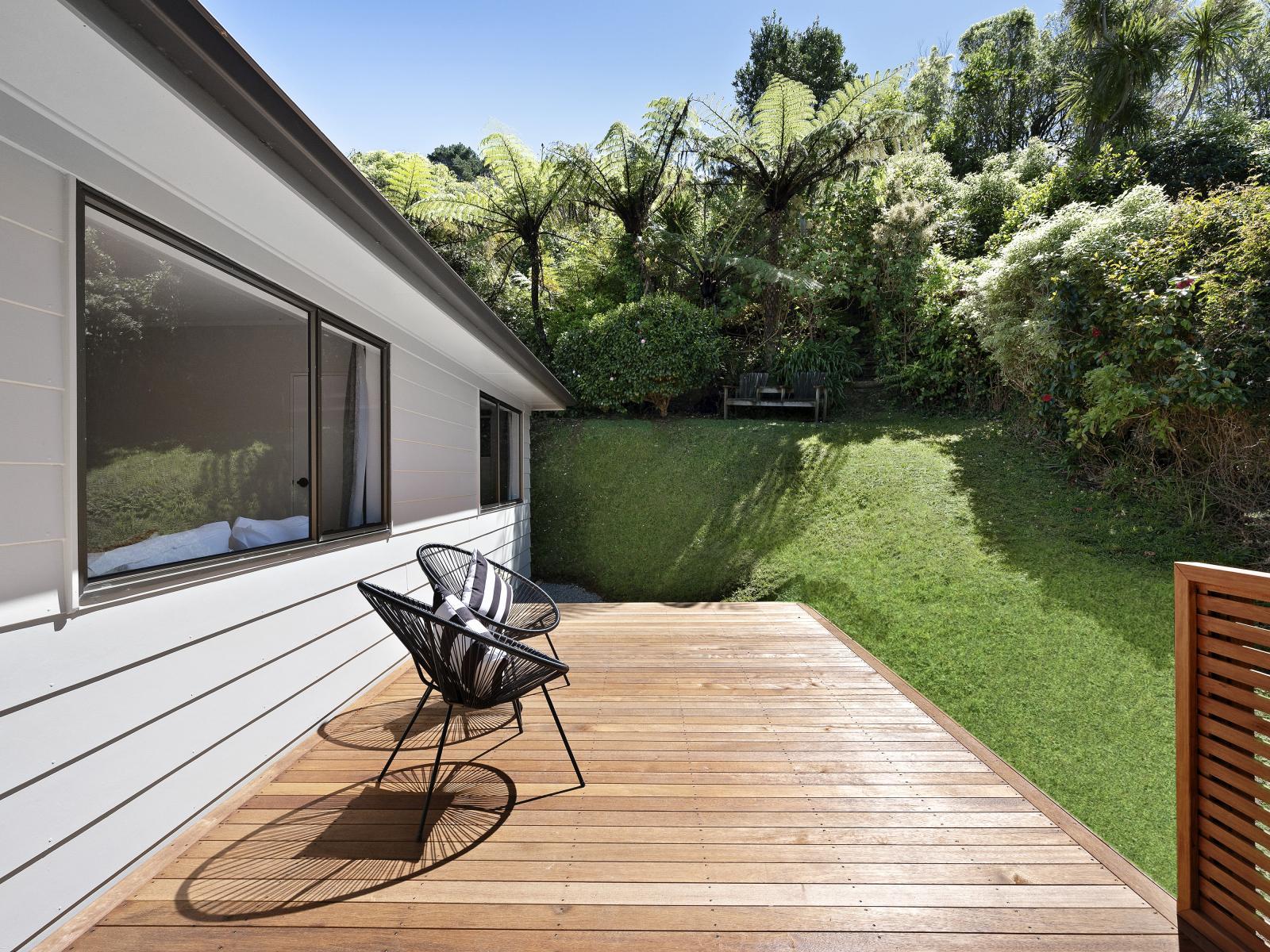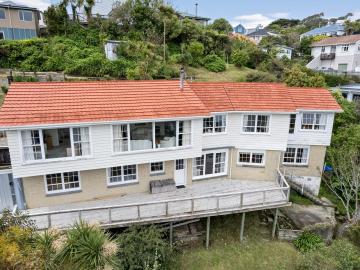Crofton Downs
Back to Listing ResultsA First Home To Be Proud Of!!
PROPERTY UNDER OFFER
Located in a quiet cul-de-sac just 10 minutes from central Wellington, this refreshed three-bedroom home offers smart updates, low-maintenance living, and a lifestyle that balances city convenience with natural surroundings.
The home features three well-proportioned double bedrooms, brand-new kitchen and laundry, an updated bathroom, and quality carpet installed just four years ago. The open-plan dining and kitchen areas enjoy lovely views over the valley, while the living room opens onto a sunny, sheltered deck at the rear of the home — a perfect spot for morning coffee or relaxed afternoons in privacy.
Enjoy the benefits of being close to local amenities, the supermarket, public transport, and a range of walking tracks, including the Skyline Walkway. The property is elevated with a private bush backdrop, providing both outlook and privacy.
What you'll love:
- 3 double bedrooms- all with built-in storage
- Brand-new kitchen and laundry
- Updated bathroom with separate bath and shower, plus a separate toilet
- Large sunny deck that is sheltered from the wind
- Single garage with automatic door
- Private, elevated position with a native bush outlook
- HRV system, heatpump and new thermal curtains
- Healthy Homes compliant
- Additional under-house space ideal for storage or a workshop
BUYER ENQUIRY OVER $695,000
A great opportunity for first-home buyers or investors looking for a well-presented, centrally located property with strong lifestyle appeal.
Call today to arrange a viewing (021 041 7419)
Enter the home up a path to a covered back door, which opens directly into the laundry and kitchen area—making it easy for everyday tasks and bringing groceries straight in.
With views over the valley and access via ranch slider to the new sheltered deck, this open-plan living space flows naturally into the dining and kitchen for easy, relaxed living. Featuring carpet underfoot and brand-new thermal curtains, it’s a comfortable spot to unwind.
The dining area sits between the kitchen and living spaces, enjoying the same valley outlook. Like the living room, it features carpet underfoot and brand-new thermal curtains, making it a cozy spot for meals and gatherings.
Brand new kitchen with integrated dishwasher and durable wood-look flooring. Connected to dining, it offers plenty of storage including a large pantry. With an electric oven and range hood, it’s practical for everyday ease. Enjoy afternoon sunshine and views over the valley.
1. A generous double room, freshly painted and fitted with carpet and thermal curtains for year-round comfort. It features a large built-in wardrobe and a window with a private, leafy outlook, creating a calm and inviting space.
2. This comfortable double room is freshly painted and includes carpet and thermal curtains. With a single built-in wardrobe and a window overlooking greenery, it offers a quiet, private space.
3. Freshly painted with carpet and thermal curtains, this double room includes a single wardrobe and a window that looks out to peaceful greenery, providing a light and comfortable space.
1. A practical space that suits everyday living, this bathroom has been freshly updated and features a large privacy window that brings in plenty of natural light. It includes a separate shower, full-size bath, heated towel rail, and a generous vanity. The toilet which has also been updated is located separately for added convenience.
A brand new laundry, finished to match the look and feel of the kitchen. Located by the back door and entry for everyday ease, it includes a laundry tub, plenty of storage, and space for both a washer and dryer.
Outdoors, the home offers a great balance of privacy, space, and future potential. A brand-new rear deck, sheltered by bush, creates a quiet, private spot. An existing access path through the bush leads up to the road behind and could be tidied or extended, with potential to terrace the back section. At the front, a sloping lawn provides usable outdoor space, while a sunny side patio by the back door offers another place to relax. A path links the garage, front door, and outdoor areas, with the washing line discreetly positioned to the side. With bush at the back, the property feels private and naturally connected to its surroundings.
Good-sized single garage with a remote door, plus enough space to park another car comfortably in front.
Good storage throughout, including a linen cupboard, built-in wardrobes in each bedroom, and a large hallway cupboard perfect for shoes, coats, and bags.
Crofton Downs Primary School Contributing School, Sacred Heart Cathedral School, Raroa Normal Intermediate School, Onslow College Secondary School, St Mary's College (Wellington) Secondary School, Wellington Girls' College Secondary School, Te Aho o Te Kura Pounamu Correspondence School
Heatpump
Underfloor insulation with a moisture barrier, plus ceiling insulation for added comfort and energy efficiency.










































